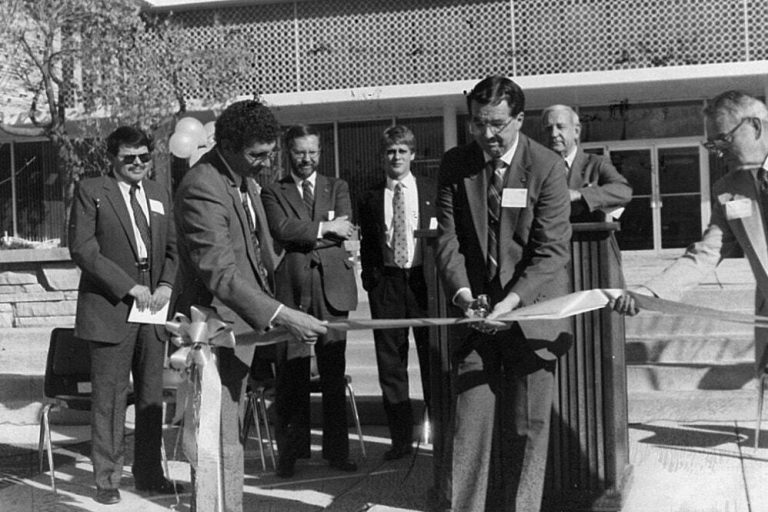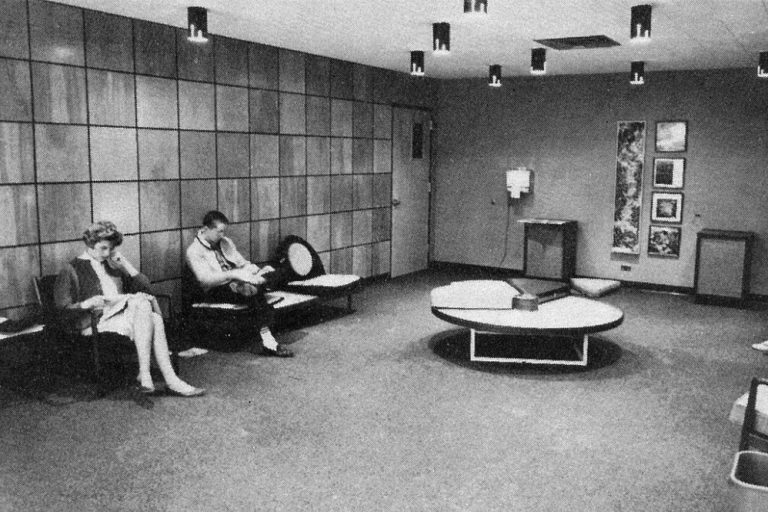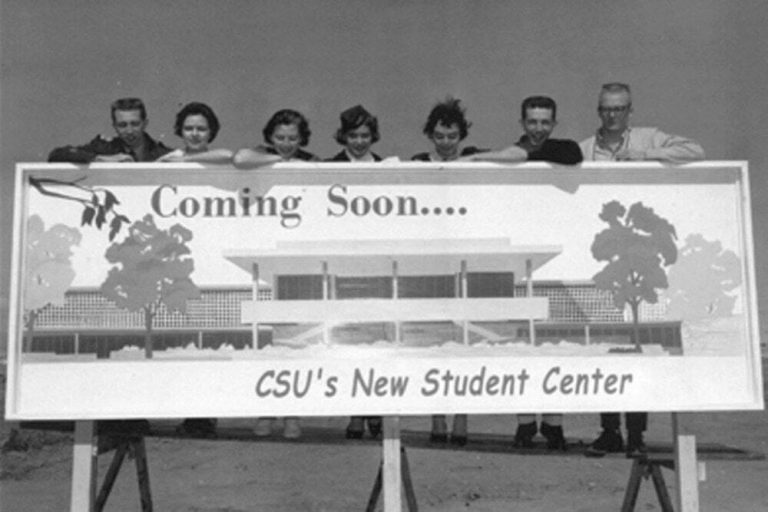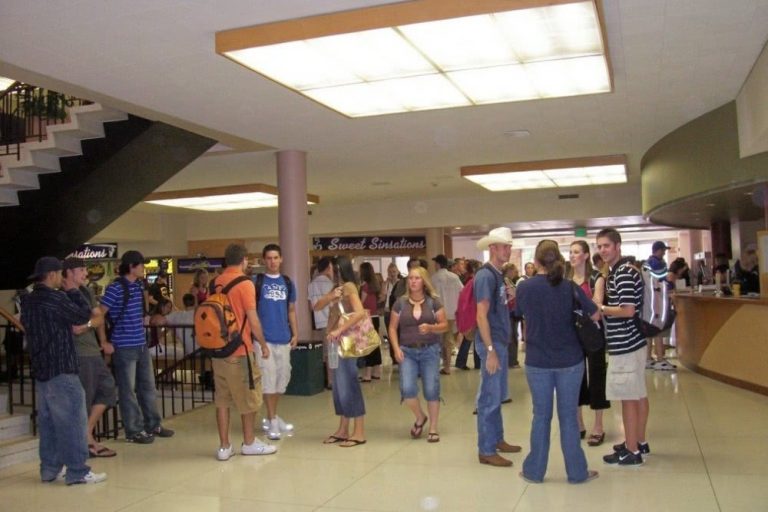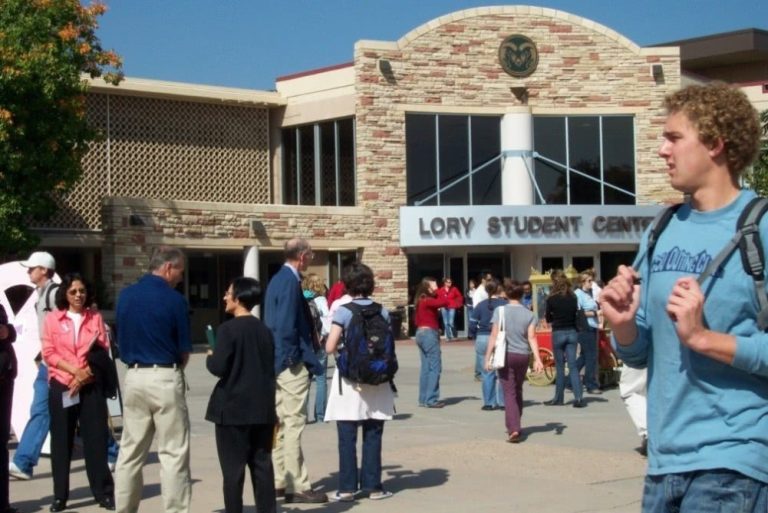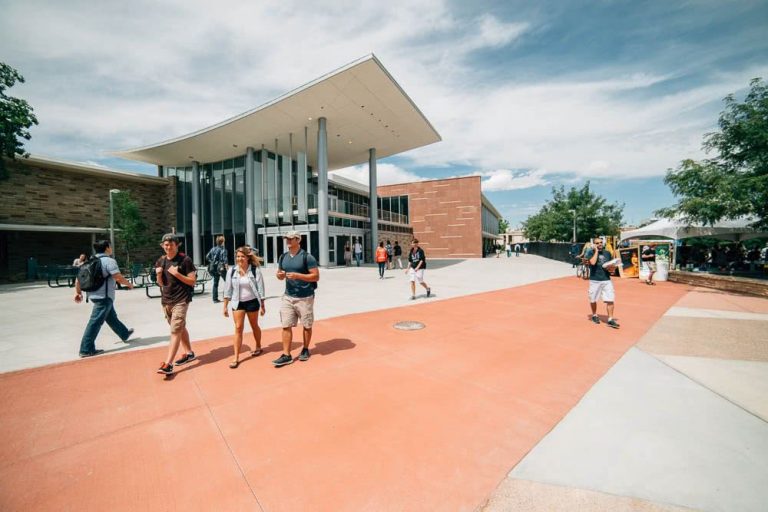This is the History of the Lory Student Center at CSU
The Lory Student Center was first located in Johnson Hall (1936-62) and known as the student union, the original student center was conceived on a drawing board in 1955 in response to quickly rising enrollments and changing requirements of an influx of students.
“The design of the new building was not an accident” recalls Cliff Ingraham, student center operations manage (1952-1977). “ We spent five years planning and designing it, drawing on concepts from Italian Renaissance architecture” Examples of that influence live on today in the LSC theatre and the plaza.
CSU officials broke ground for the new student center in April 1960, and the building opened to students in January 1962. The same year, The Cave in the lower level of the center became the first permanent home to student organizations.
One of the biggest awards and honors the student center received was being ranked by The New York Times in the top 10 of student centers in the nation.
The ranking had nothing to do with facilities; it had to do with the fact that students and faculty, primarily students, used the building so much.
Just six short years after the student center opened the needs of the CSU community had outgrown its existing floor plan, requiring an expansion to give the utmost service to the patrons. The ’68 addition added 140,000 square feet, nearly doubling the size of the facility and adding a north addition to house the LSC Bookstore.
How a Master Plan Changed the Colorado State University Map
The swell of students entering CSU in the ‘60s brought with it a radical shift in the bucolic campus landscape, dominated by the stately grace of the Oval. Beginning in the late ‘60s and throughout the ‘70s, the campus shifted its boundaries westward.
President William E Morgan (1949-’69) oversaw a campus design that transformed land originally used for college farm activity into a “lifestyle” center of dormitories and athletics fields. To their east, the library, student center, and classroom building took up residence. This geographic organization underscored the president’s idea of a logical and efficient use of student time: live and play in one area of campus and attend classes, study, or hangout at the other.
The underscore the separation of work and play, buildings constructed in the ‘60s and ‘70s, including the student center, looked vastly different than earlier Beaux Arts companions on the Oval. These new modern buildings were made of more practical, less-costly pre-fabricated panels rather than the Oval’s cream colored brick and expensive masonry.
The LSC is a prime example. Designed in the Midcentury Modernism style, the student center represents overarching simplicity and design elegance characteristic of this mid-century architectural style. The center’s original design was based on clean, well-conceived details, a limited material palette of high-end durable materials and structural expression in form and sustainable concepts especially related to day lighting and avoiding heat gain, while maintaining views.
History in Images
